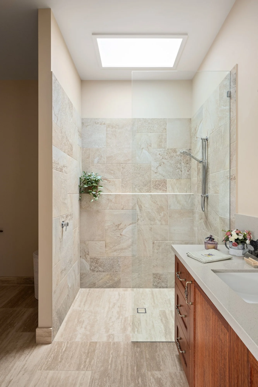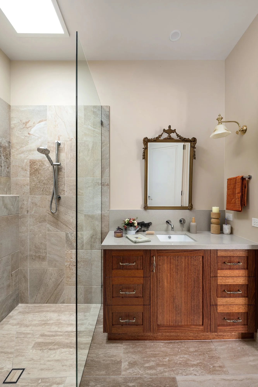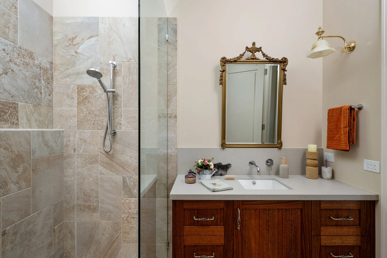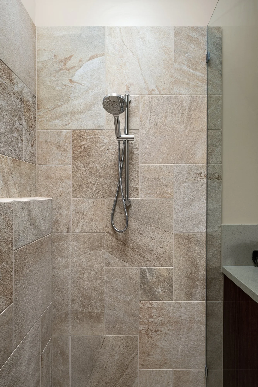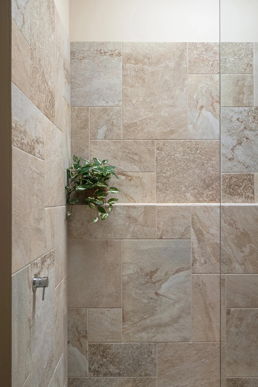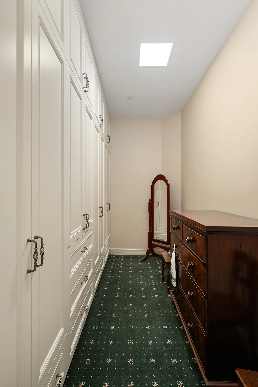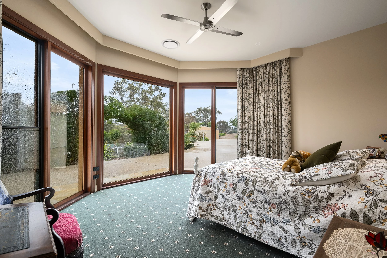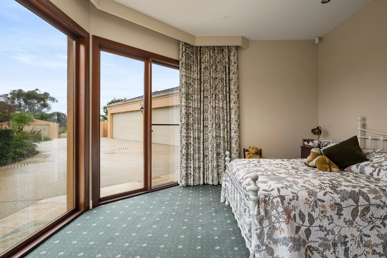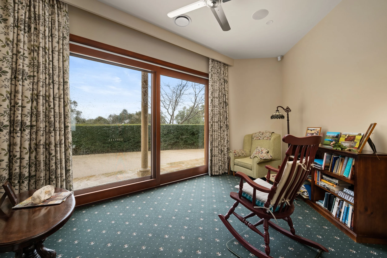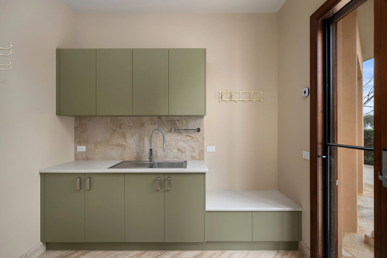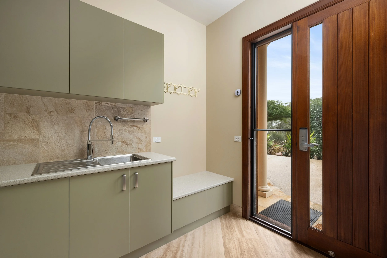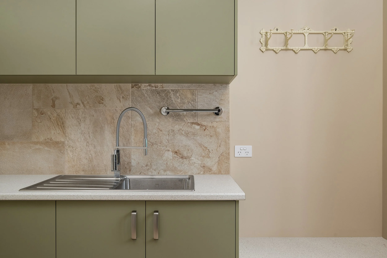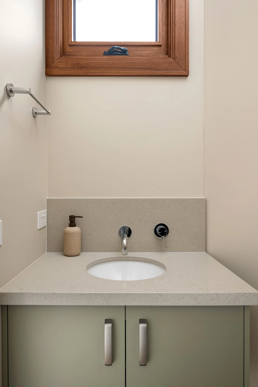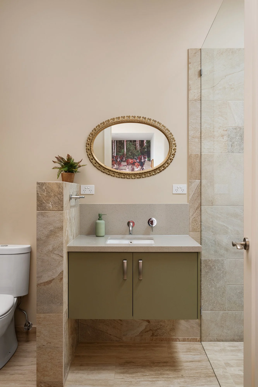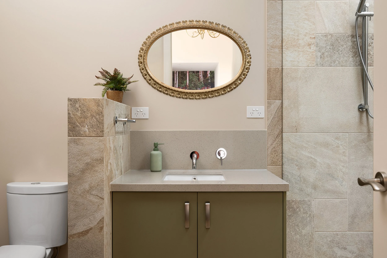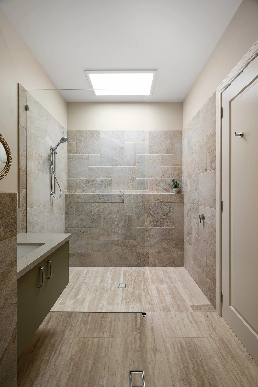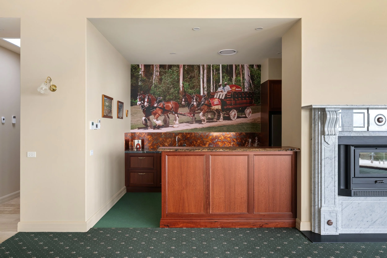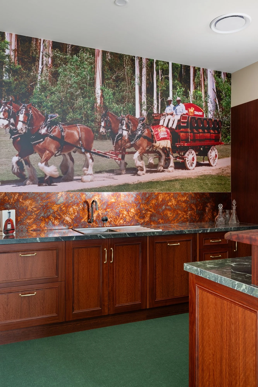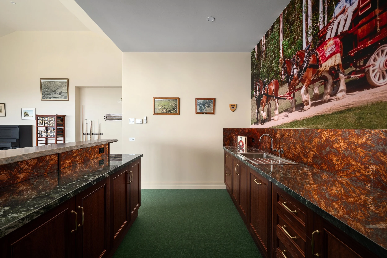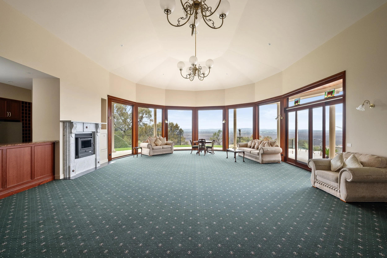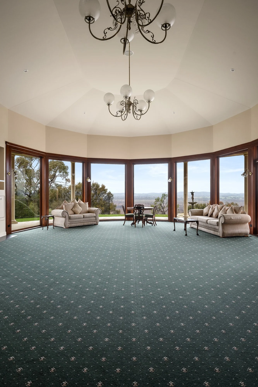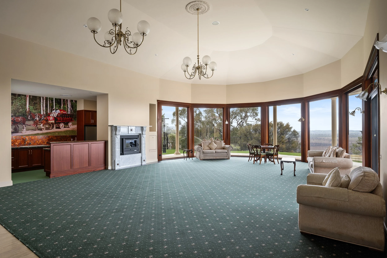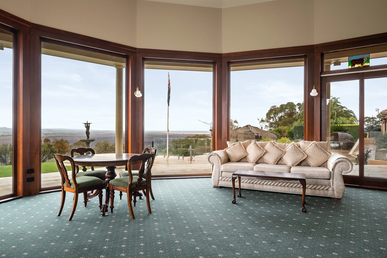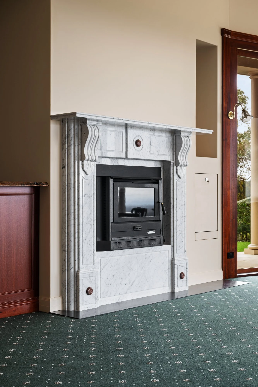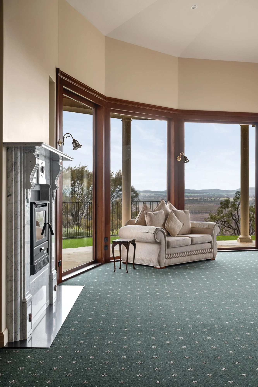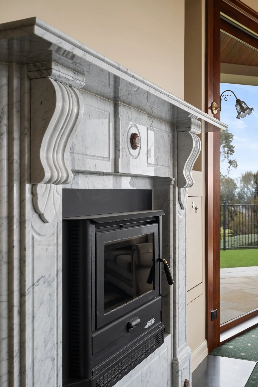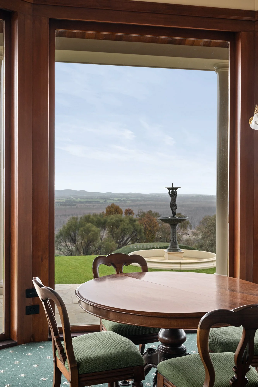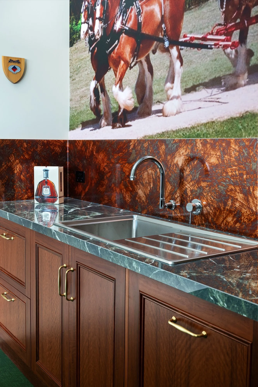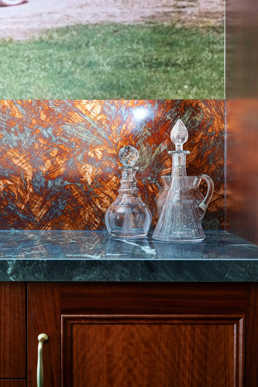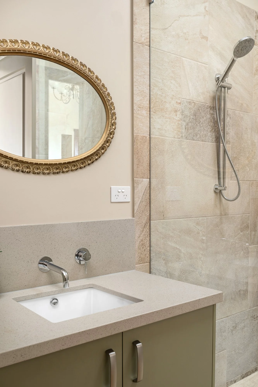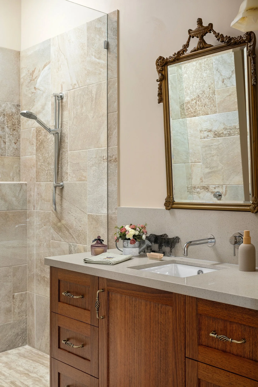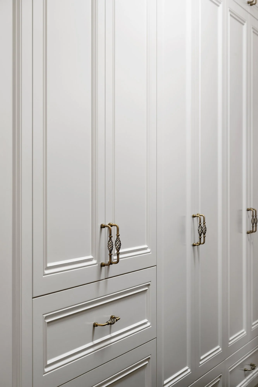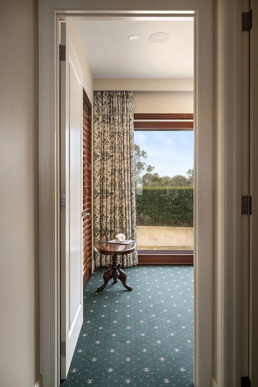Benalla
Positioned high above the surrounding landscape, this Benalla residence embraces sweeping views across Lake Mokoan and the valleys of North East Victoria.This extensive renovation and extension redefines the home as a statement of refined country living — where spacious interiors, bespoke craftsmanship, and thoughtful landscaping converge.
The grand primary bedroom suite is designed as a private sanctuary. Framed by floor-to-ceiling windows, it captures uninterrupted views of the lake and gardens. Plush carpet underfoot, elegant drapery, and a calming palette create a restful retreat, while the adjoining walk-in robe offers custom joinery for tailored organisation. The ensuite is finished in warm-toned stone tiles, with a walk-in shower and premium fixtures, evoking a serene spa-like atmosphere.
Entertaining is elevated in the custom billiards room and bar, where rich timber cabinetry, distinctive stone benchtops, and feature wall detailing combine to create a space of warmth and character. The sunlit lounge flows from this zone, featuring expansive glazing that opens to panoramic vistas, and a statement fireplace anchoring the room with a sense of timeless comfort.
The extension also delivers a four-car garage with seamless access to the home, a functional and stylish mudroom/laundry finished in muted sage joinery and natural stone splashbacks, and outdoor spaces designed for leisure. The landscaped surrounds incorporate layered planting, paved terraces, and a pool area perfectly positioned to take in the hillside outlook.
From the careful curation of materials — including solid timbers, natural stone, and soft, textural finishes — to the strategic placement of each window and doorway, this project reflects a commitment to both luxury and liveability. The result is a home that not only commands its spectacular site but also offers warmth, comfort, and elegance in equal measure.
- Images by Little Brother Media
